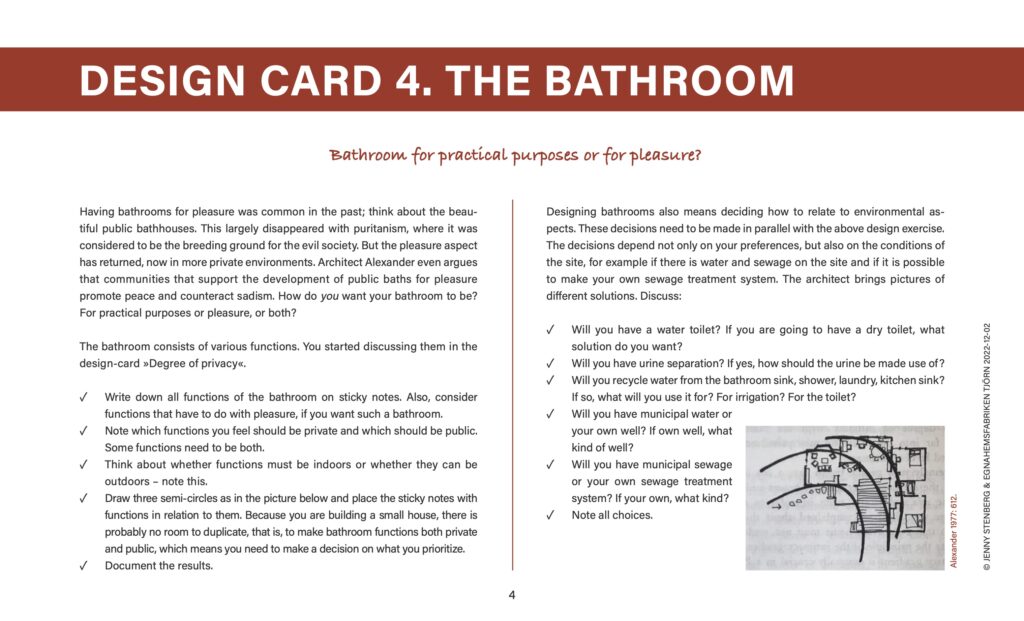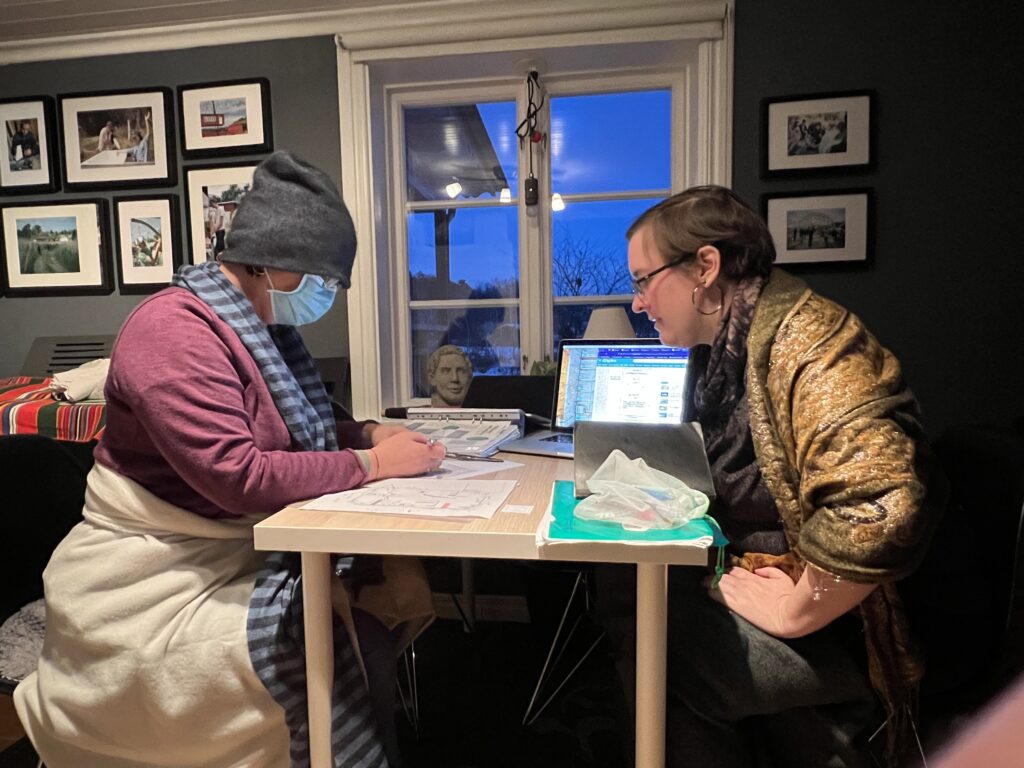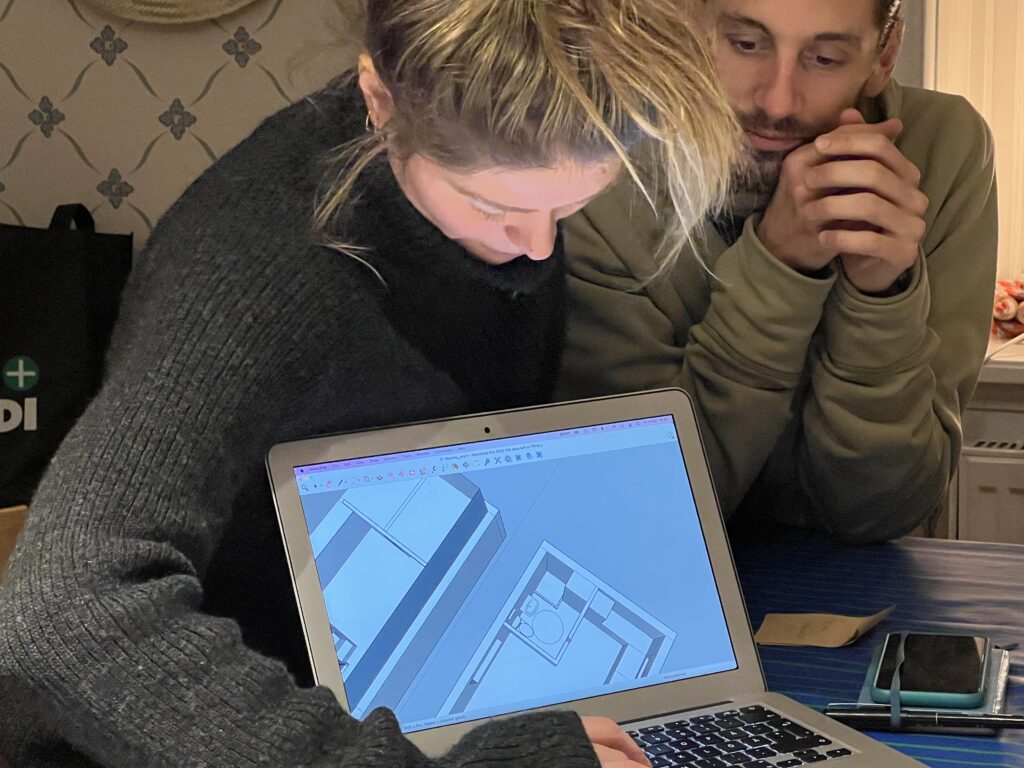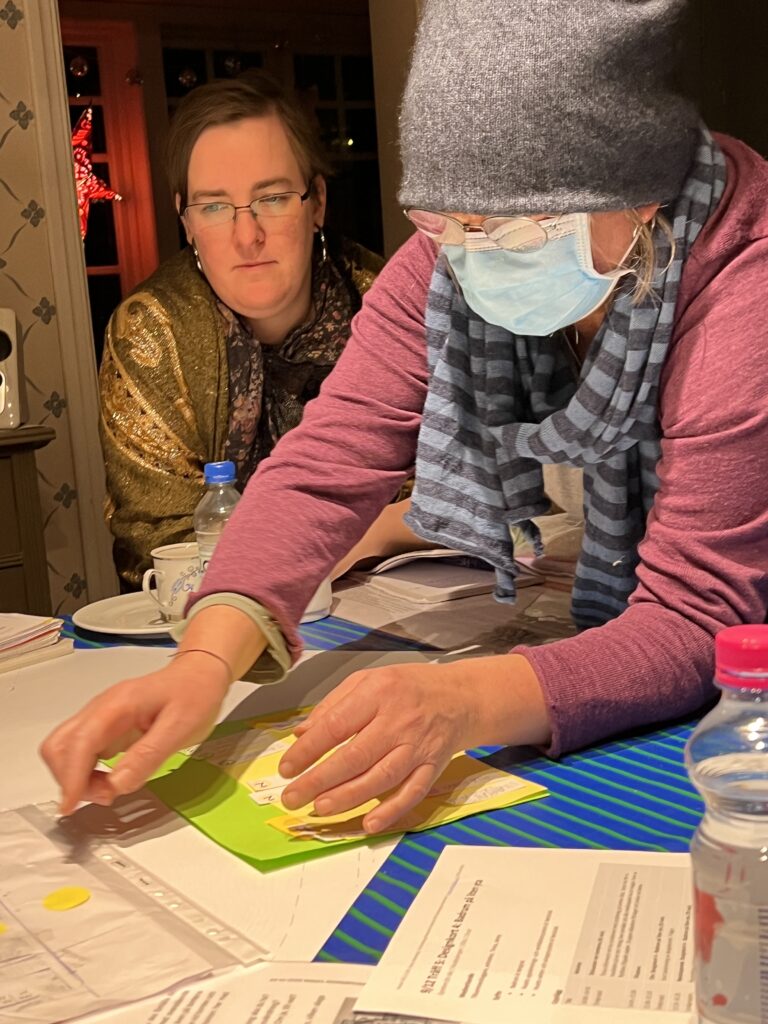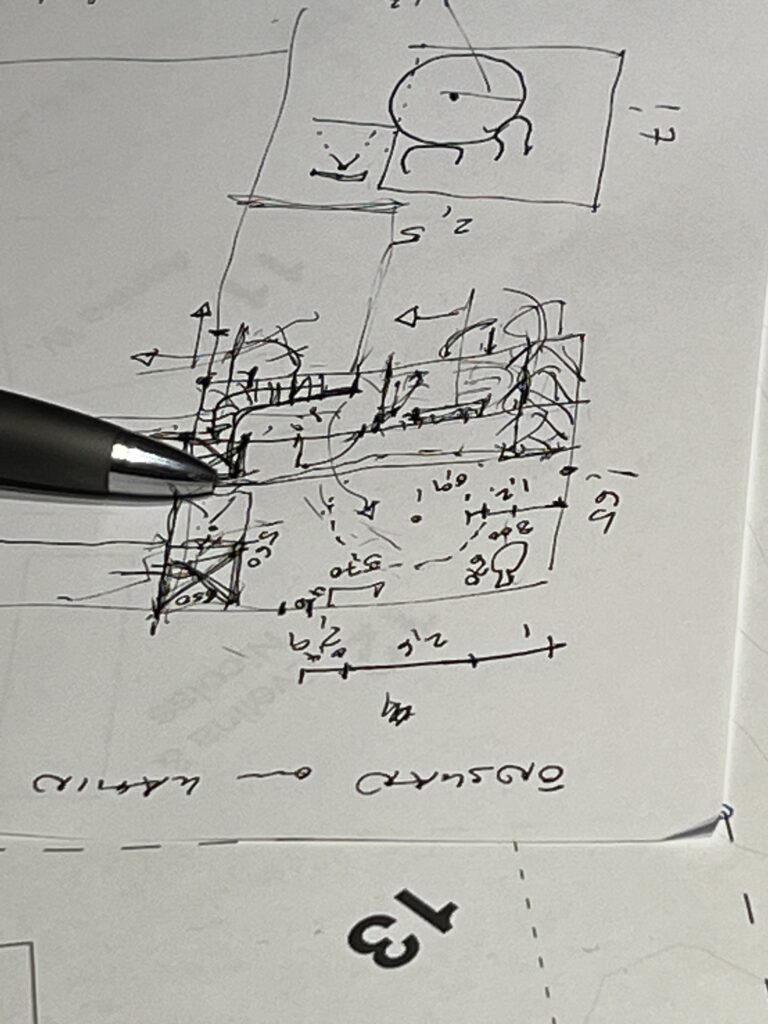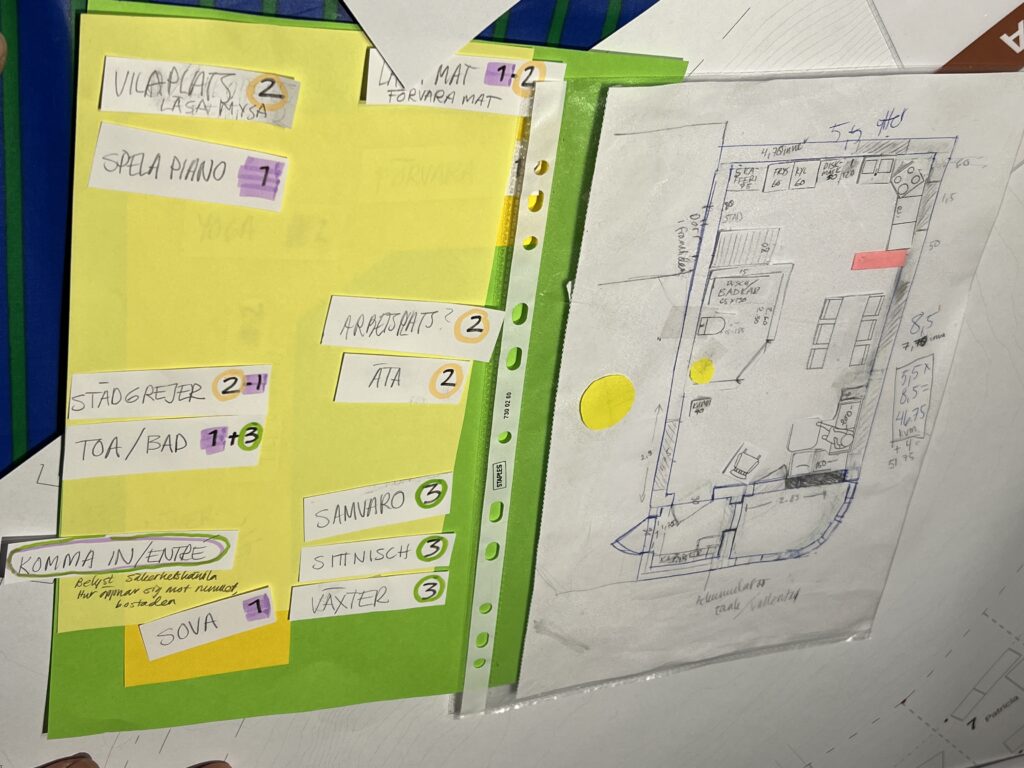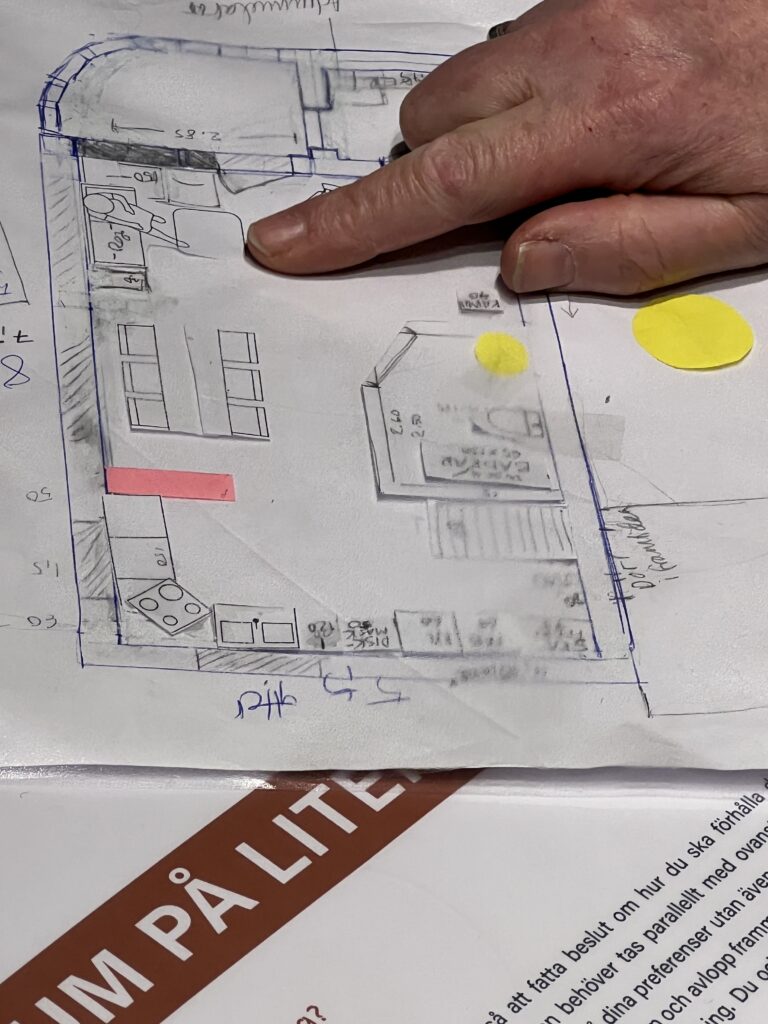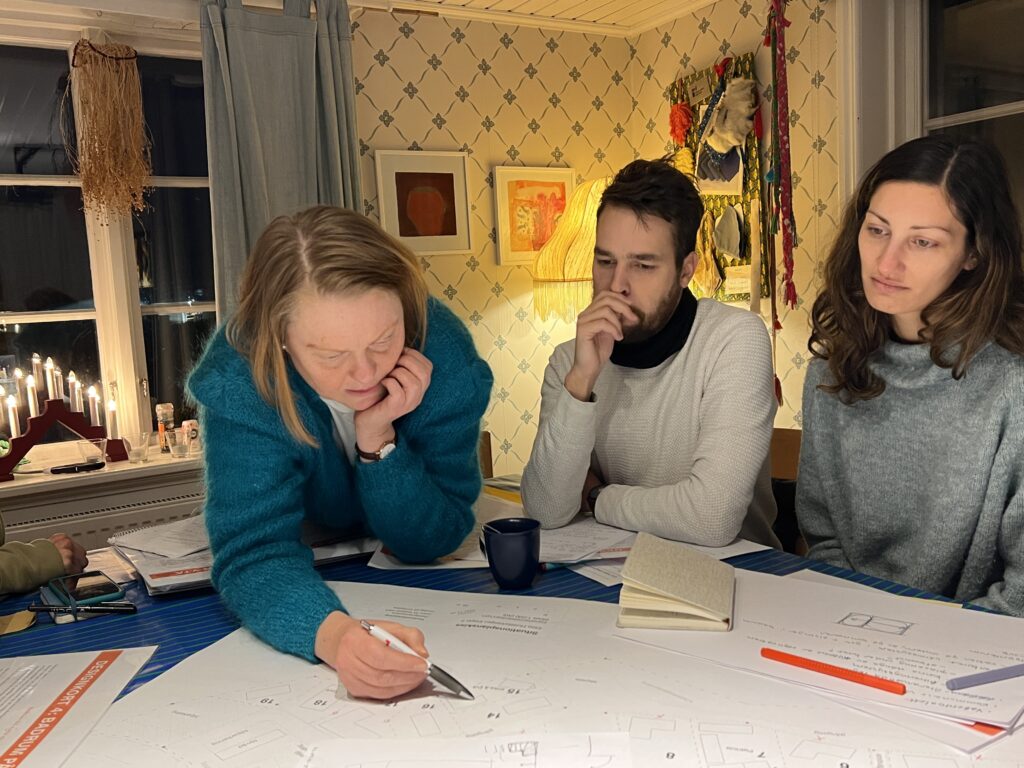2022-12-09 | 3 HOURS | DESIGN CARD 4: THE BATHROOM
This time too, the workshop began with a discussion about the locations of the houses on the site and the distances between them in view of room formations and rules. The drawing is still a sketch that can be changed.
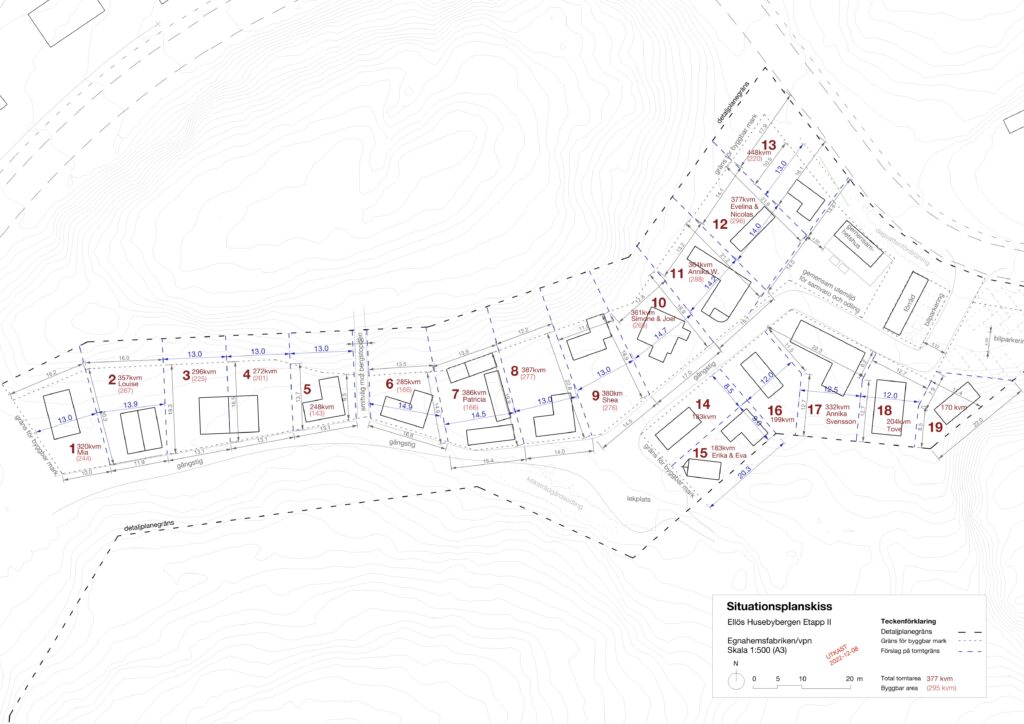
After that we designed the bathrooms. Respective builder and architect went through all the steps on the design card and made skethes. It was snowy and really cold outside so the design process had to be held indoors. The results were documented in sketches and all system decisions noted. With this design card, many of the other functions of the small houses also fell into place. The day ended with all builders showing each other their bathrooms and houses.
