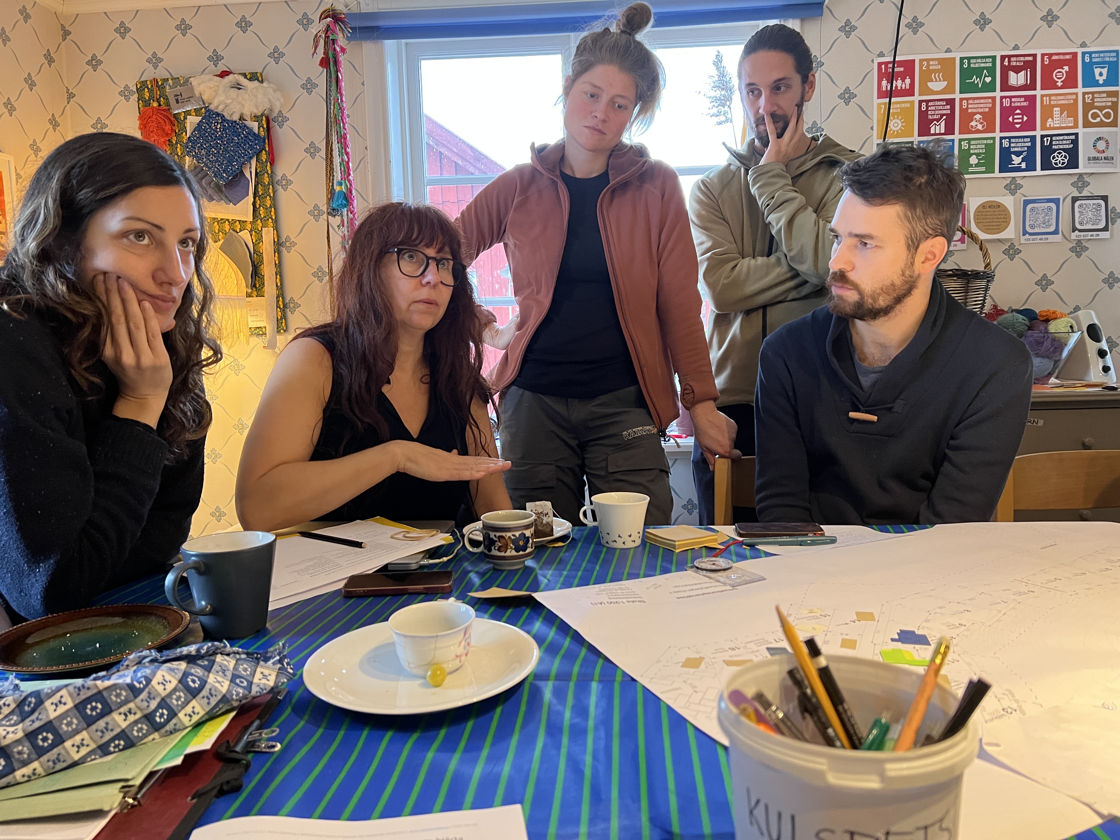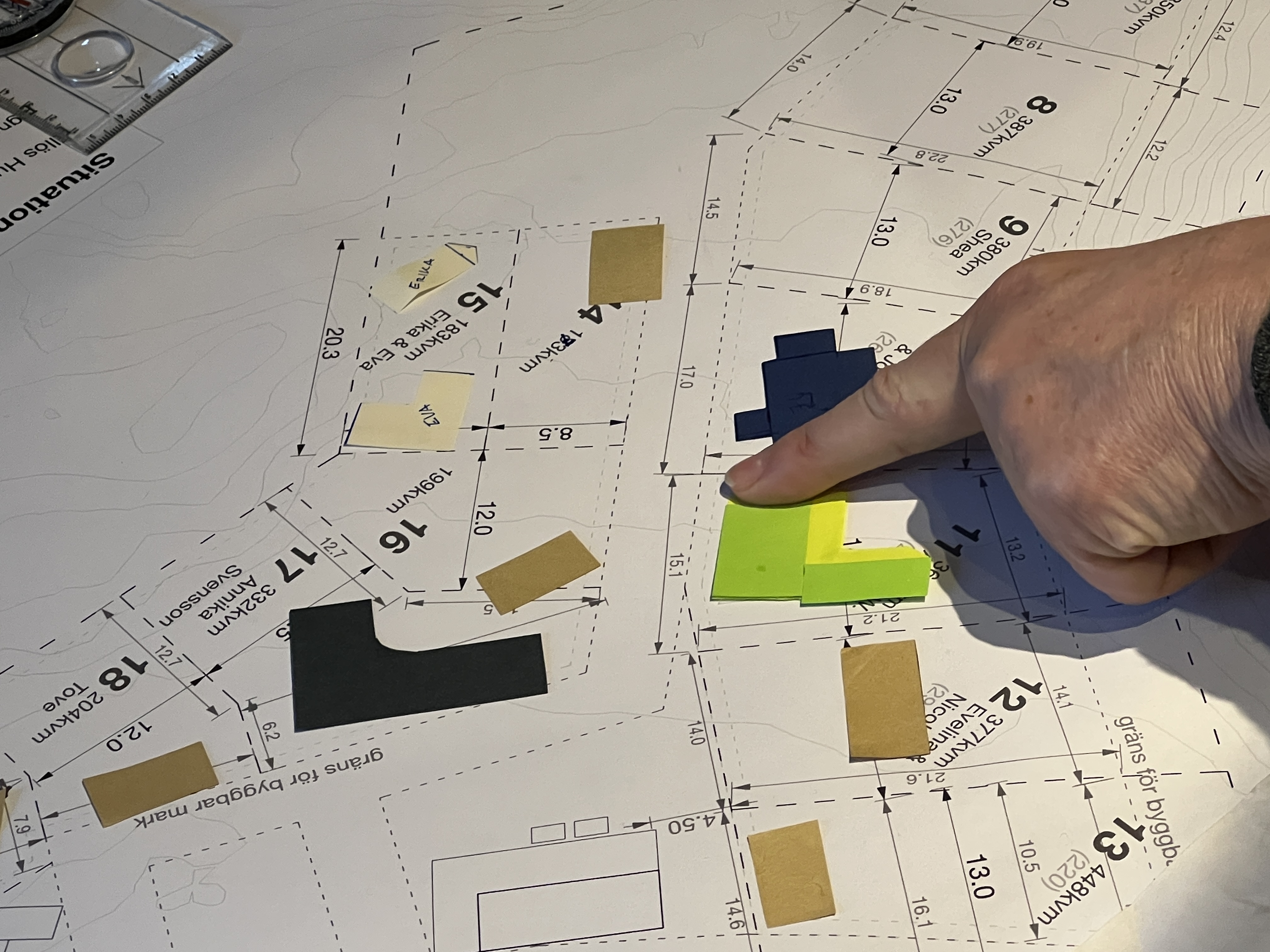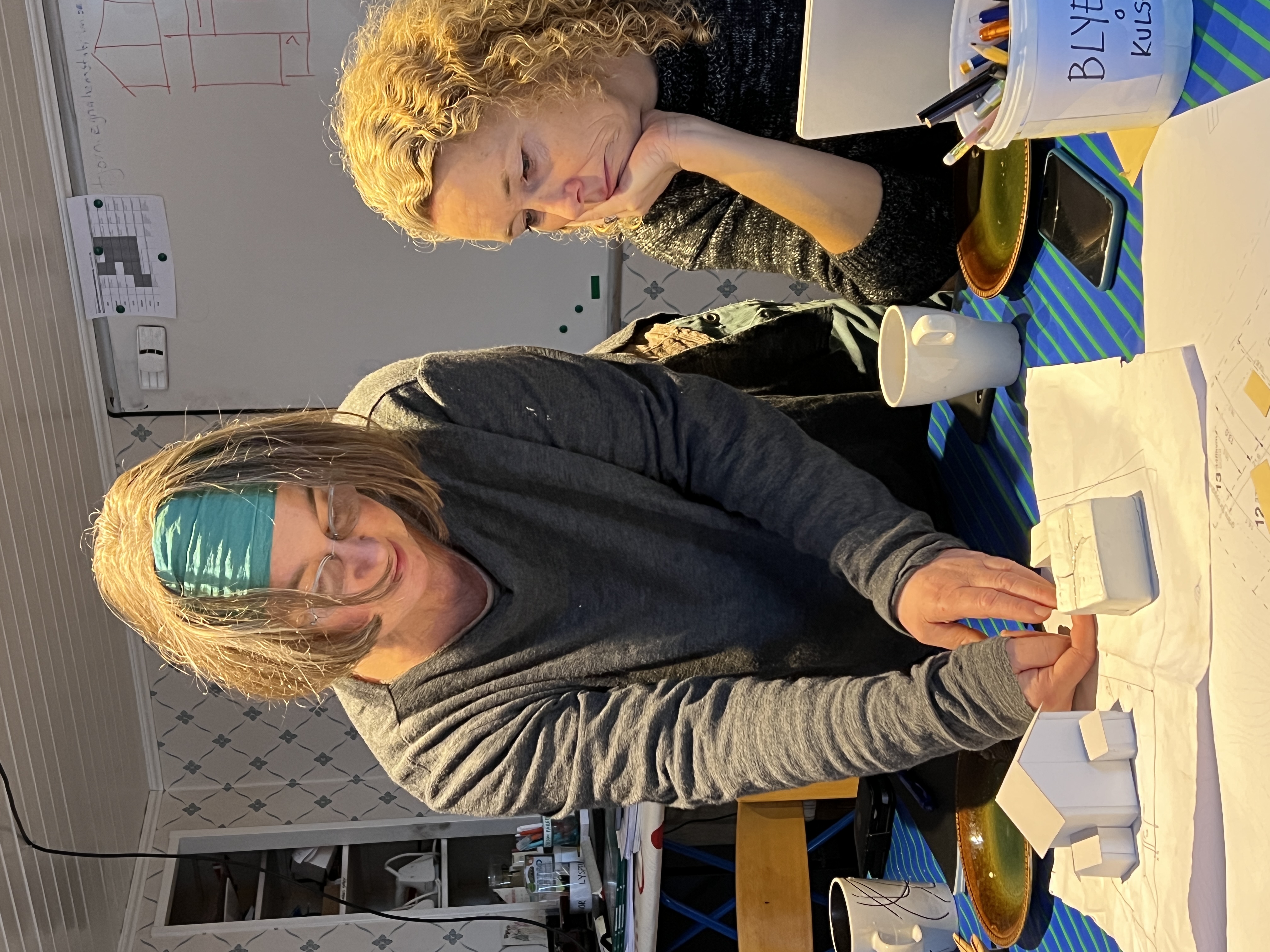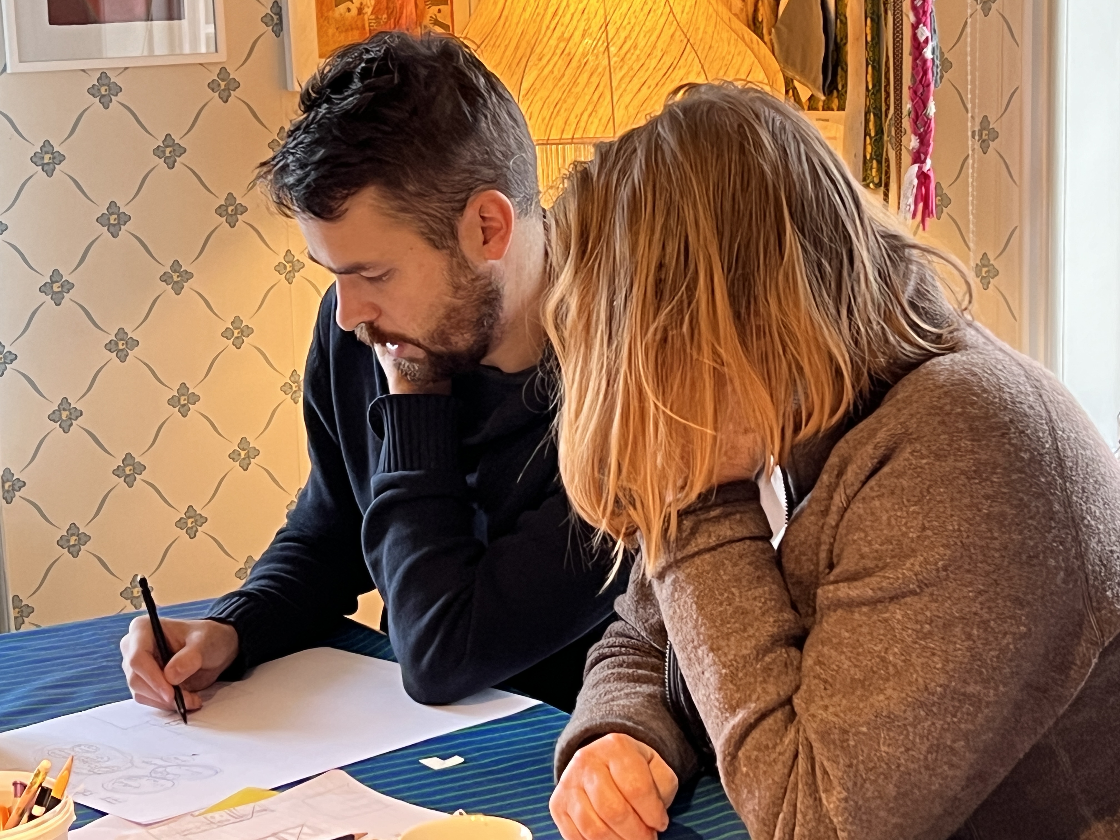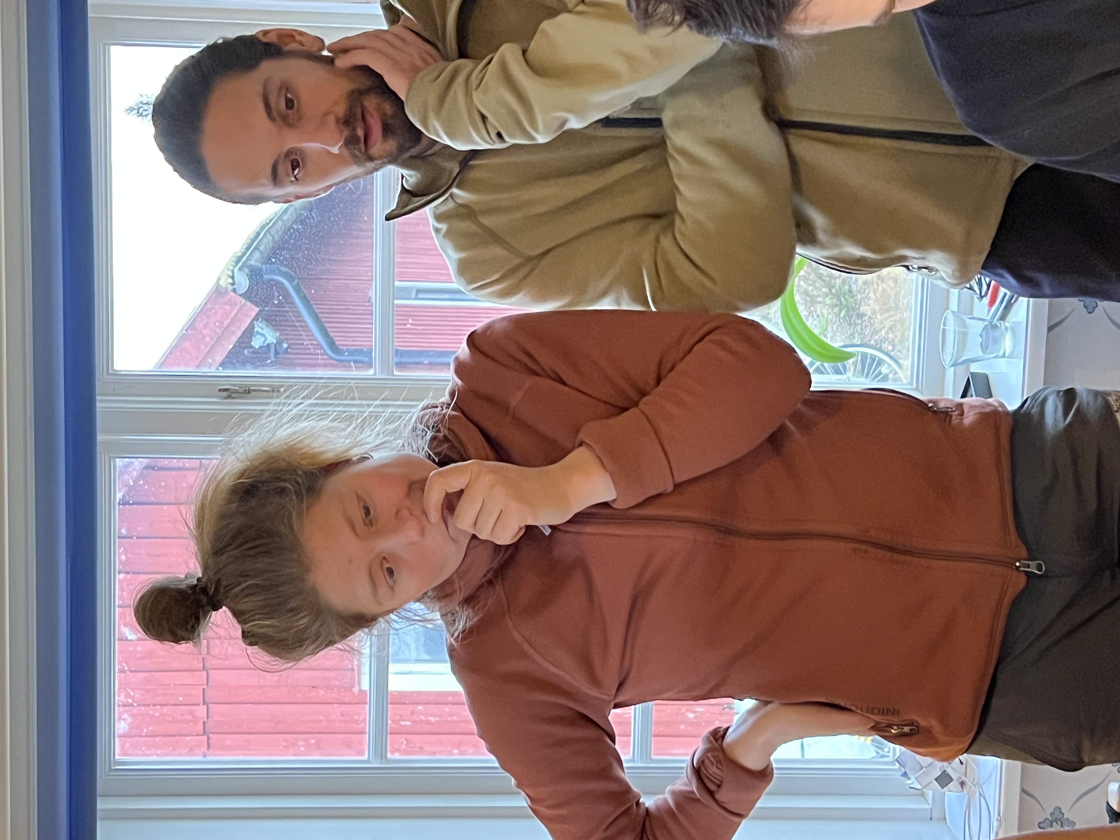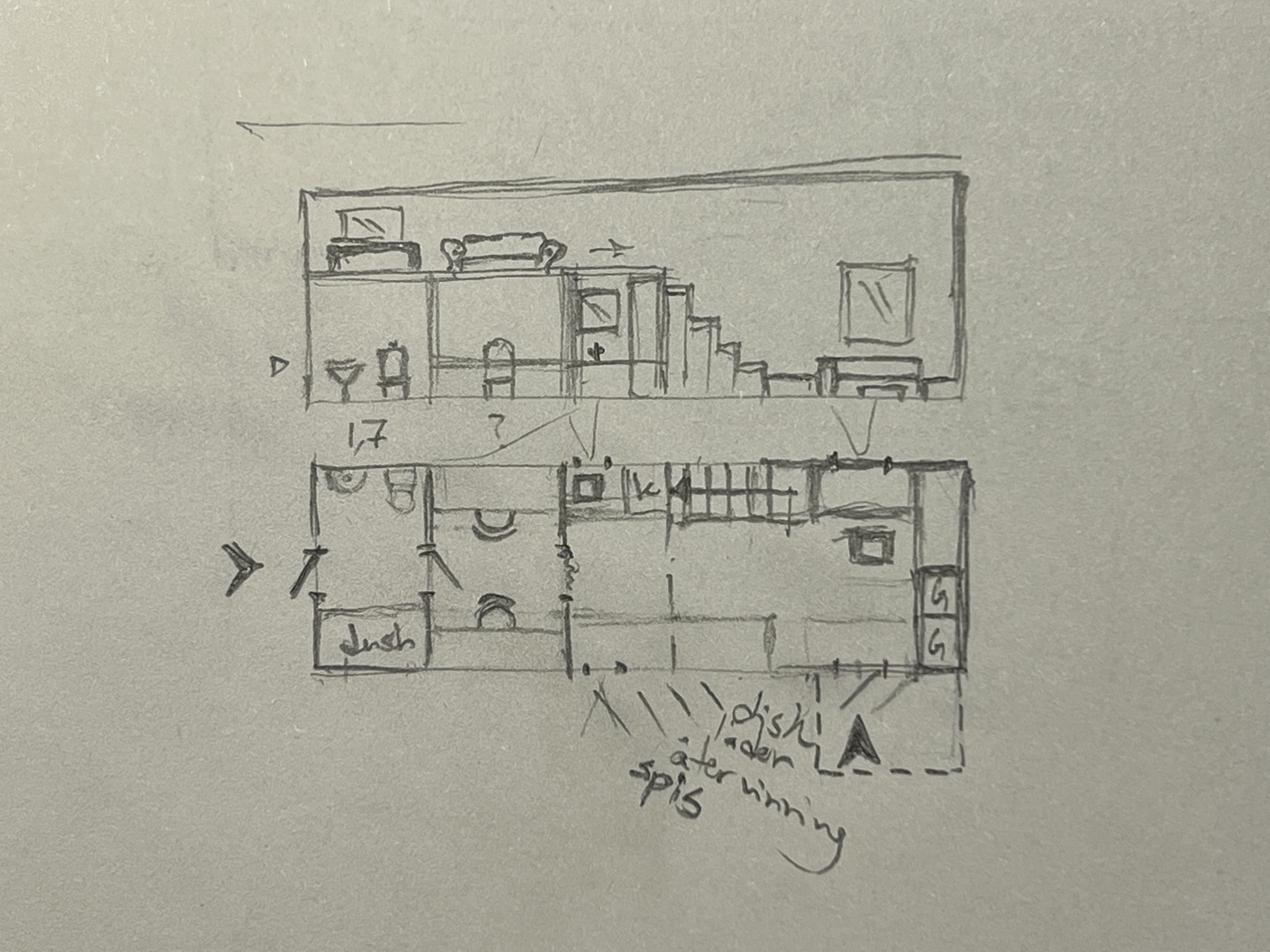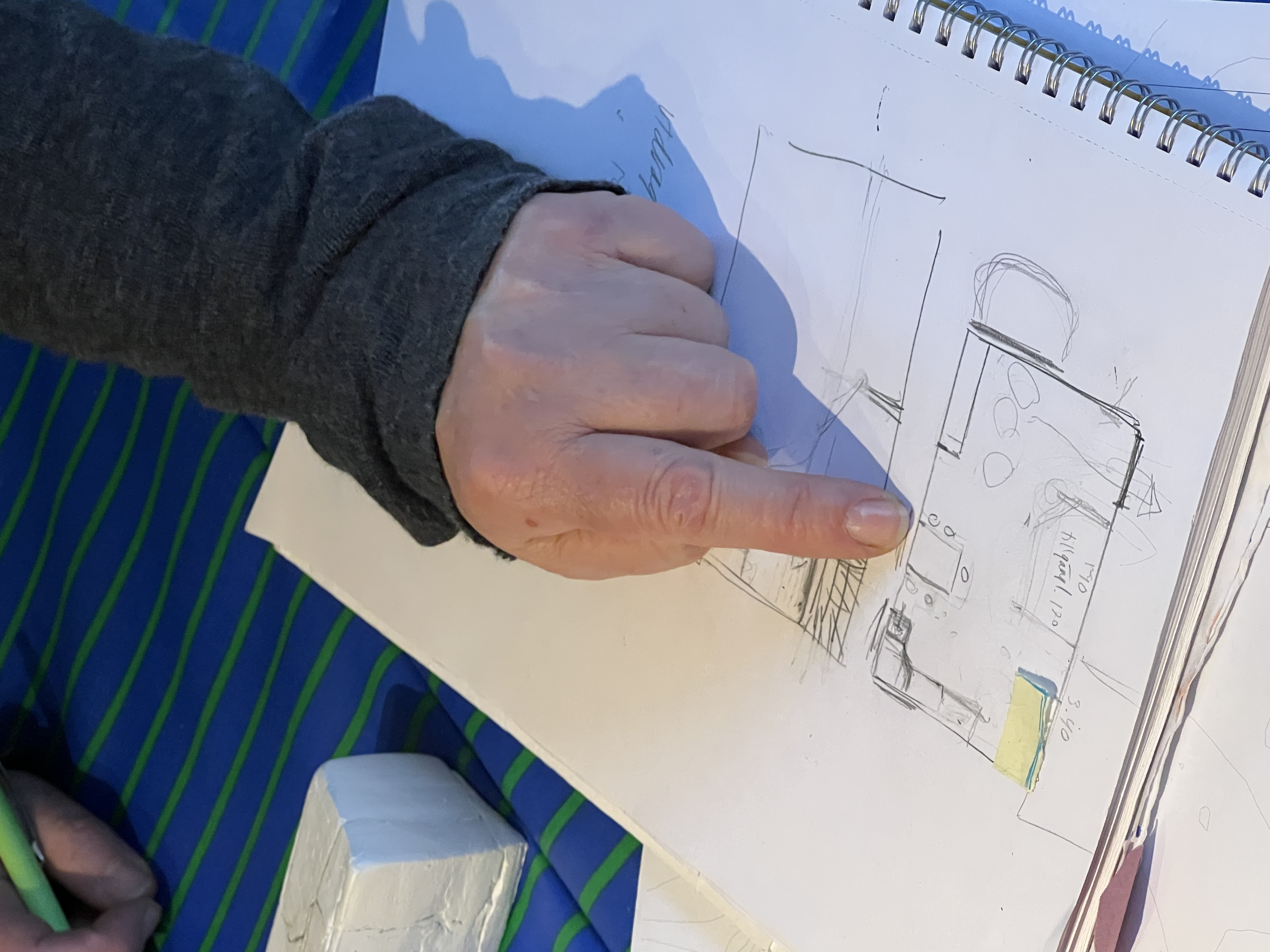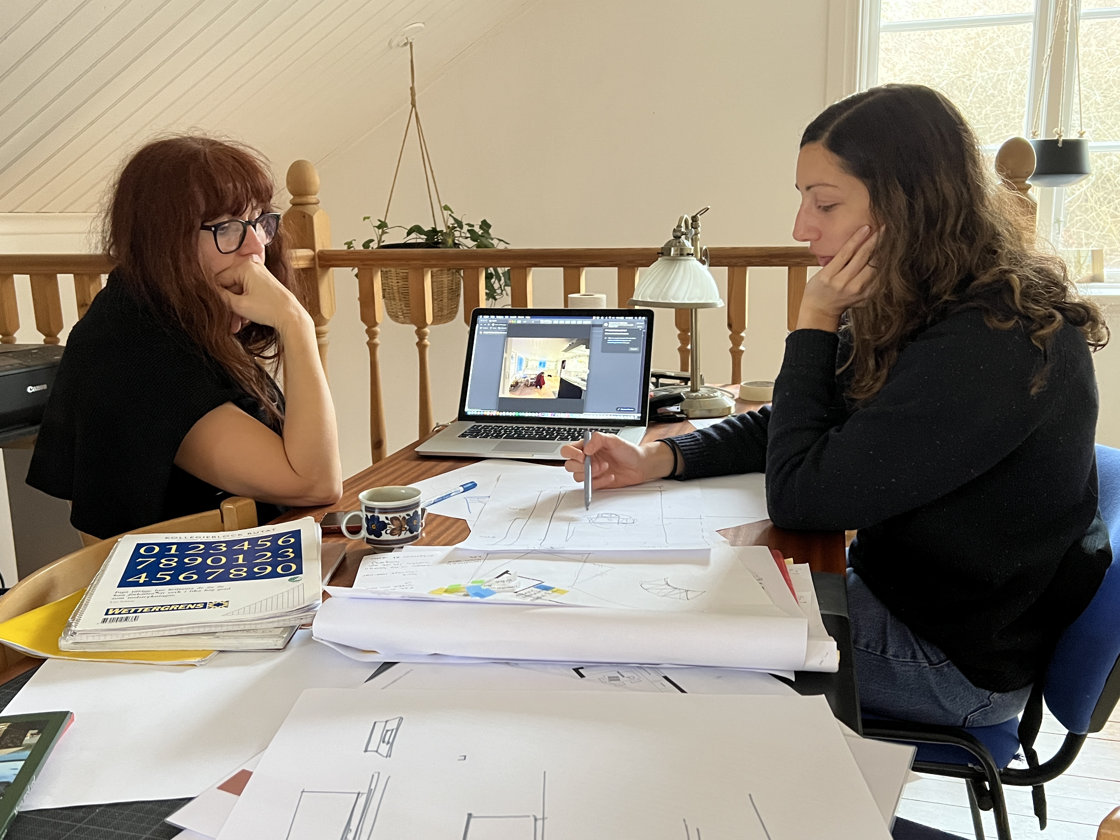2022-11-26 | 3 HOURS | DESIGN CARD 3: THE KITCHEN IS THE HEART
We started by backing the tape a bit because the builders expressed some confusion about how their house was located on the site. This was because they had not cleared tree saplings prior to the first workshop as the method advocated which meant that they had to spend time on it in the workshop itself and did not get as far as intended. We therefore today did a workshop on the ”in-between spaces”, where everyone layed out their houses on a large drawing on the table. One at a time, two neighbors talked about their respective in-betweeen space and what functions they intended to fill it with. As well as if they wanted to move their houses a bit to improve the space for each other and avoid walls coming too close to each other. The result was good both in terms of the locations of the houses, the spaces between neighbors and also the other spaces that the area will have for the community.
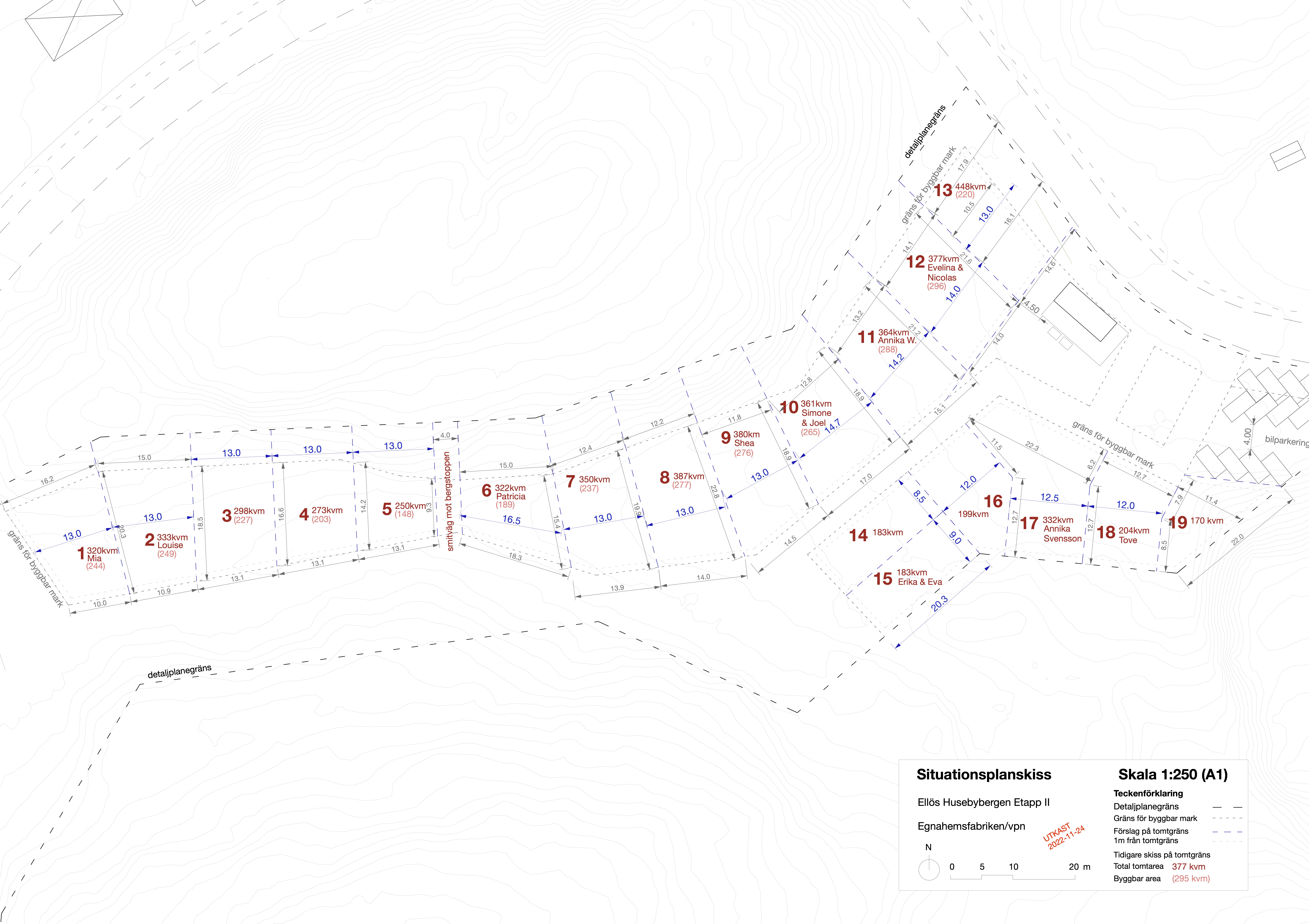
Then we moved on to the design card about the kitchen. Respective builder with the architect went through all the steps on the design card and first marked out the design on the ground outdoor and then moved indoor and sketched their kithcens further on paper.
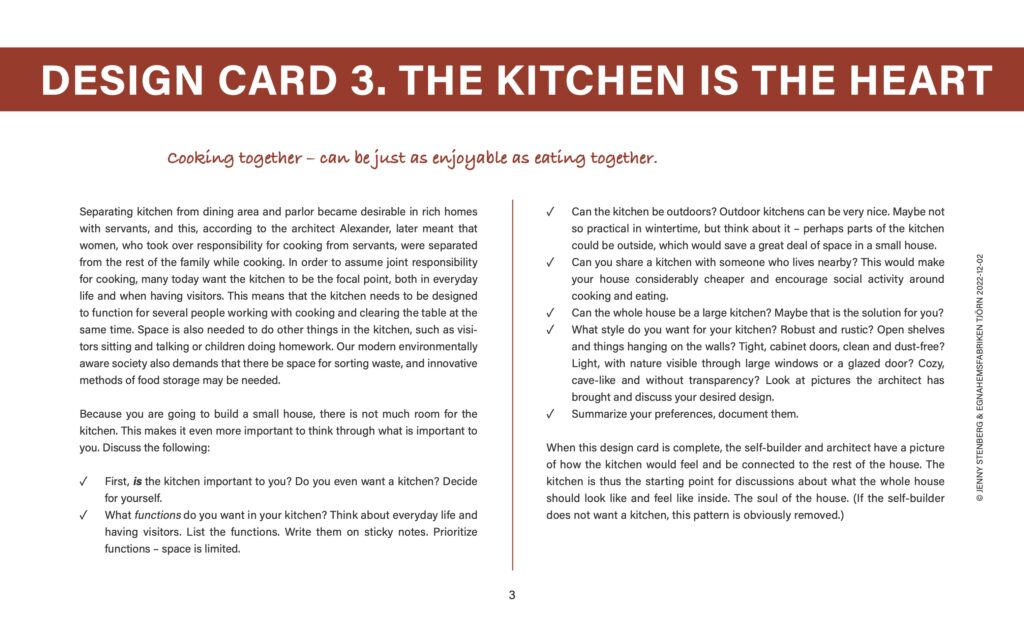
The day ended with all builders showing their kitchens to each other. Now they had crossed a threshold in terms of confidence and everyone expressed that they were very happy with their kitchens. The empowerment that the method strives for was clearly felt now.
