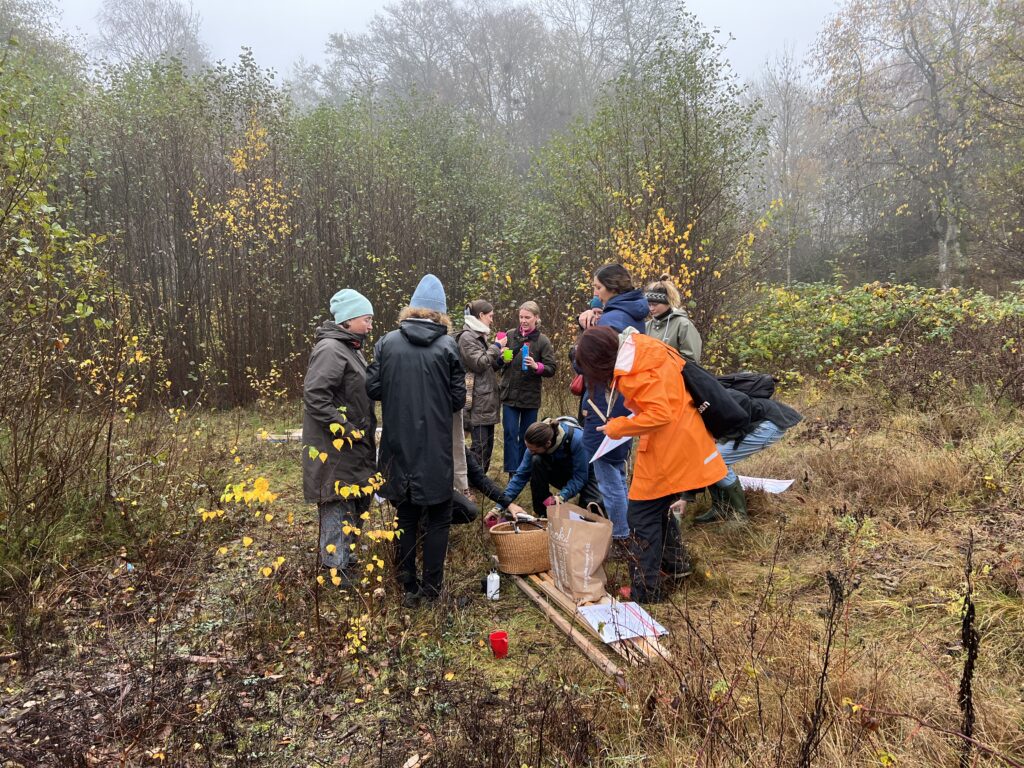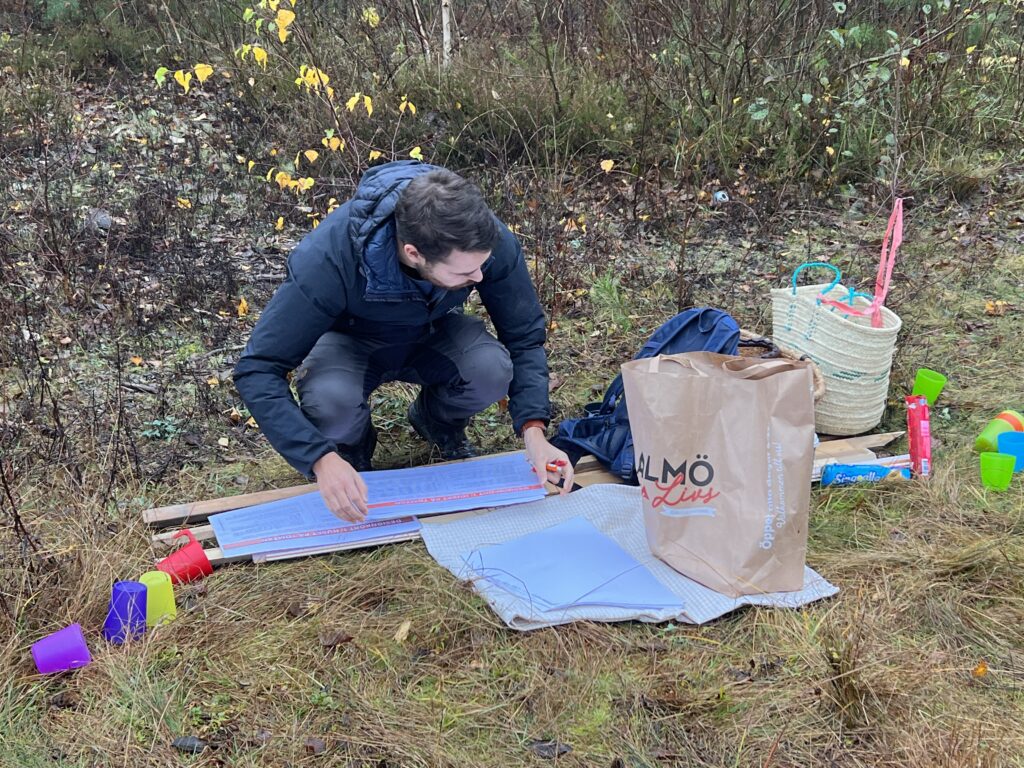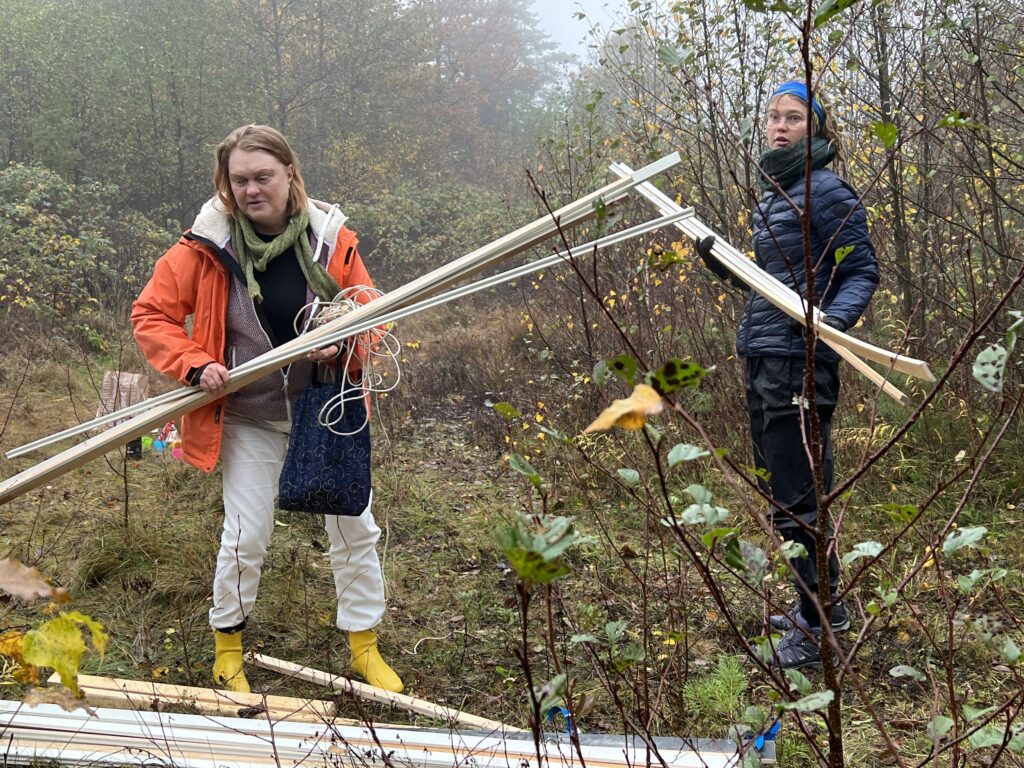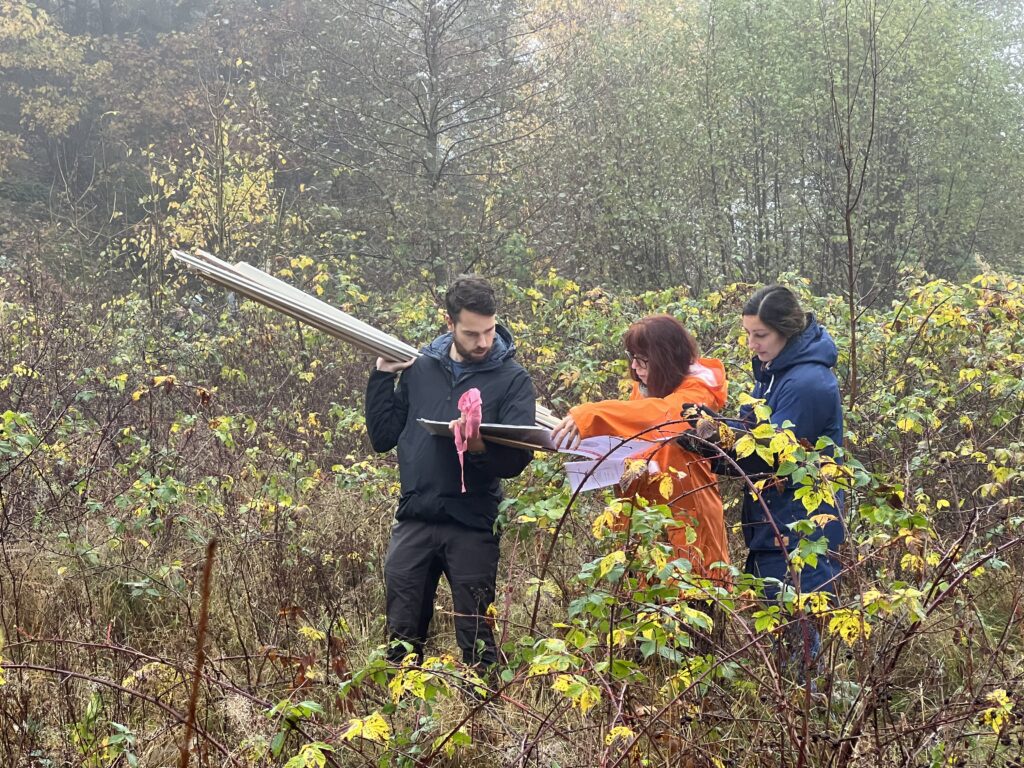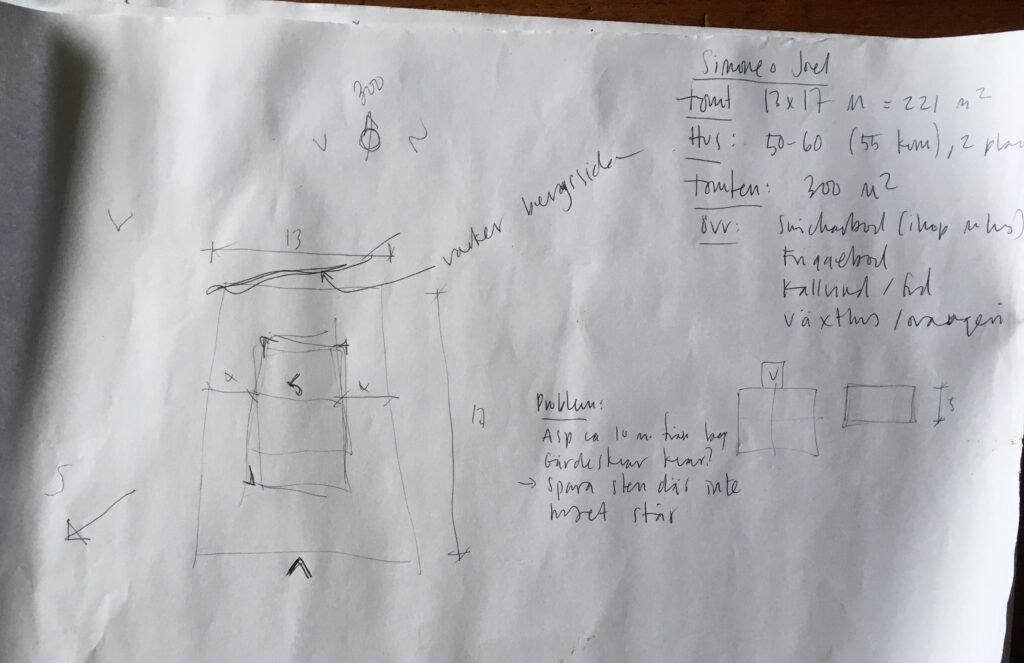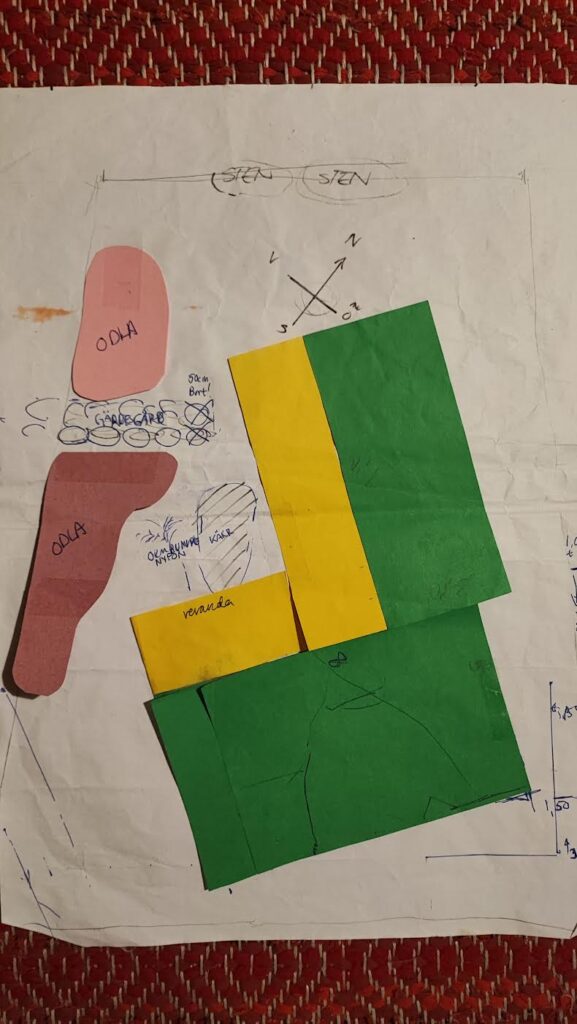2022-10-28 | 4 HOURS | DESIGN CARD 1: THE HOUSE ON THE SITE
The respective builder and architect went through all the steps on the design card and marked their house on the site at Orust. The result was documented on A3 papers with specified measurements for the house and the surroundings. The workshop ended with all builders showing their houses to each other.

Before the next workshop, they were supposed to transfer their marked houses in full scale from the site at Orust, to a plot of land at Egnahemsfabriken, placed so that north–south and neighbour relations were the same. This was an adaptation of the method to the season. It was too cold to be on site throughout the design process and in this way they could still move between full scale and paper in the further process.
