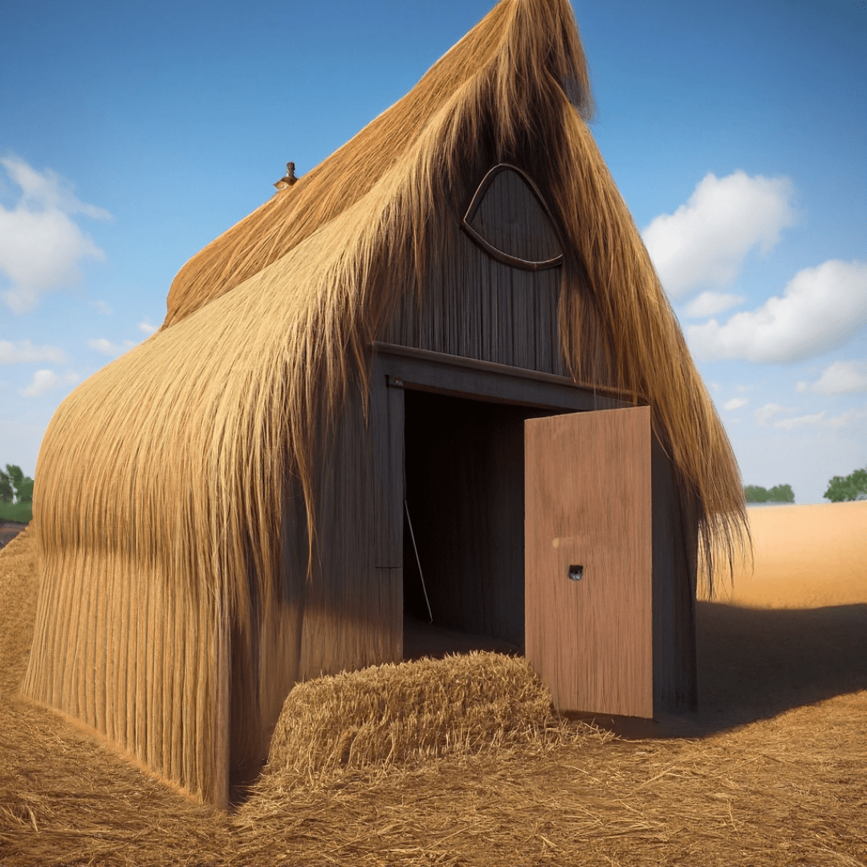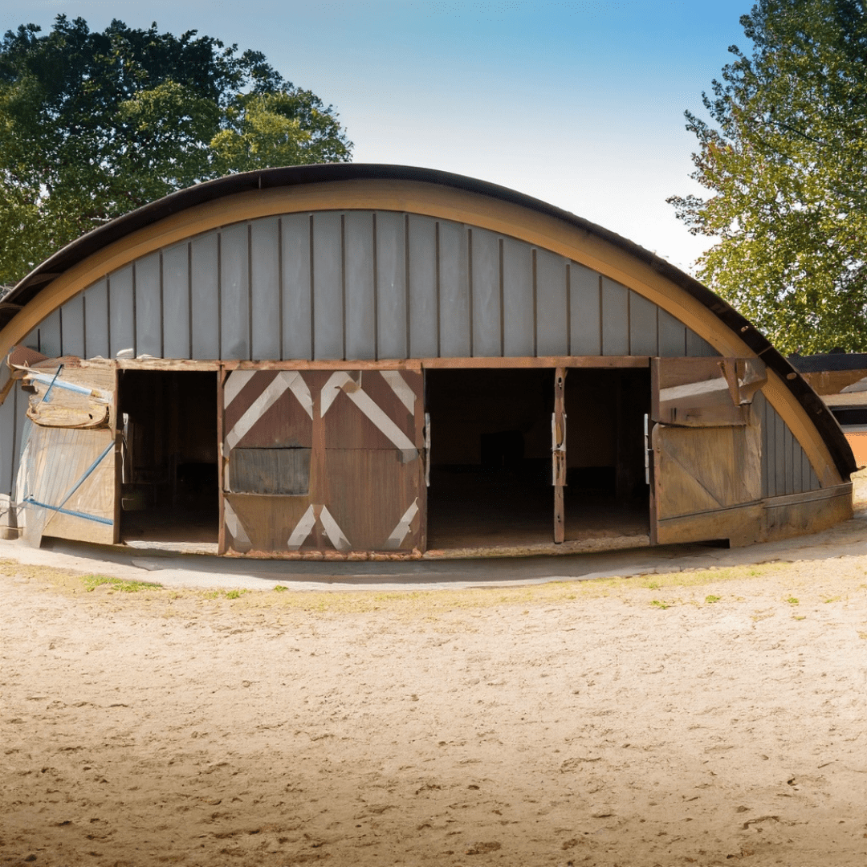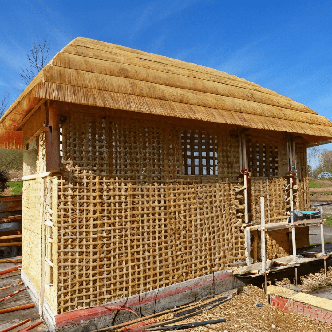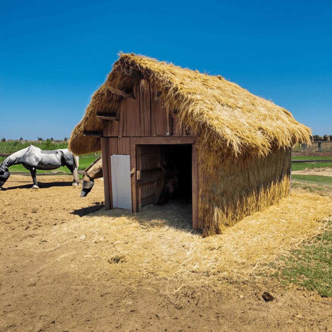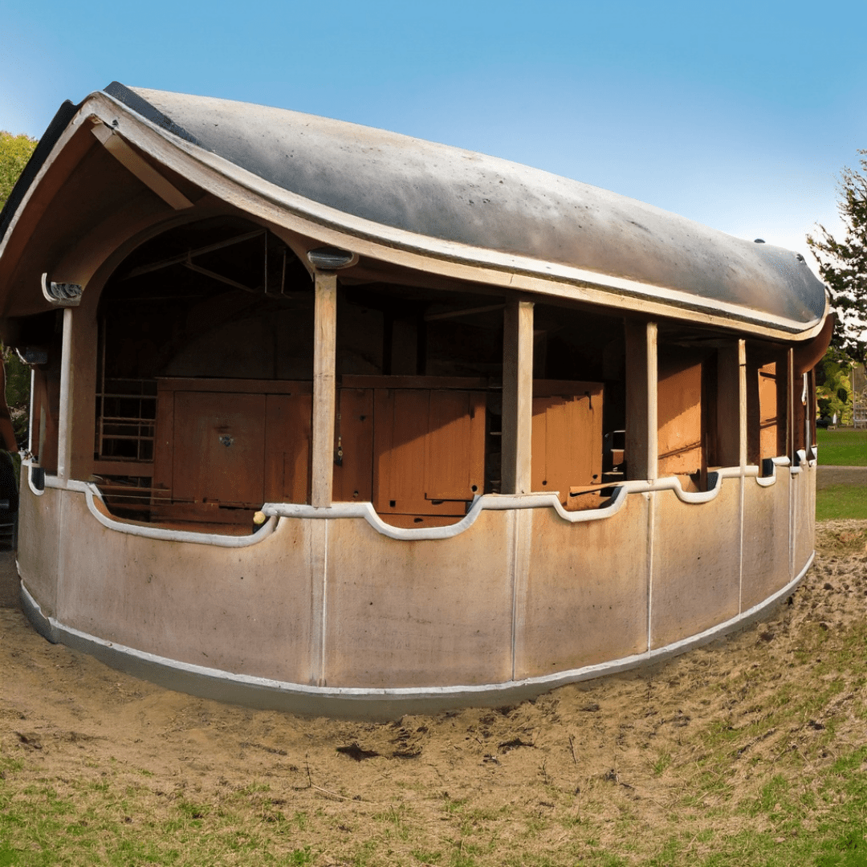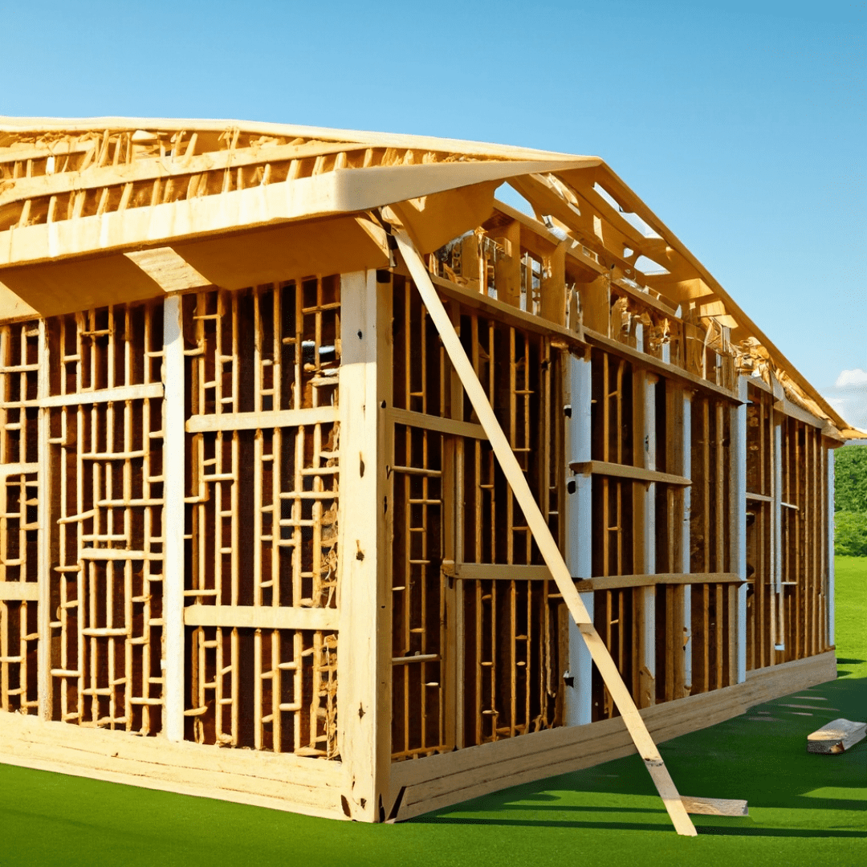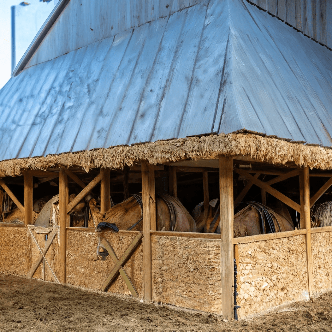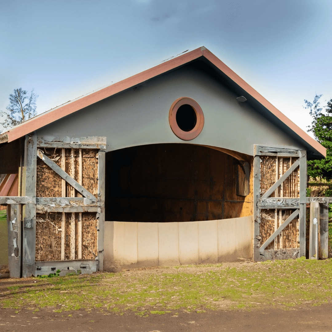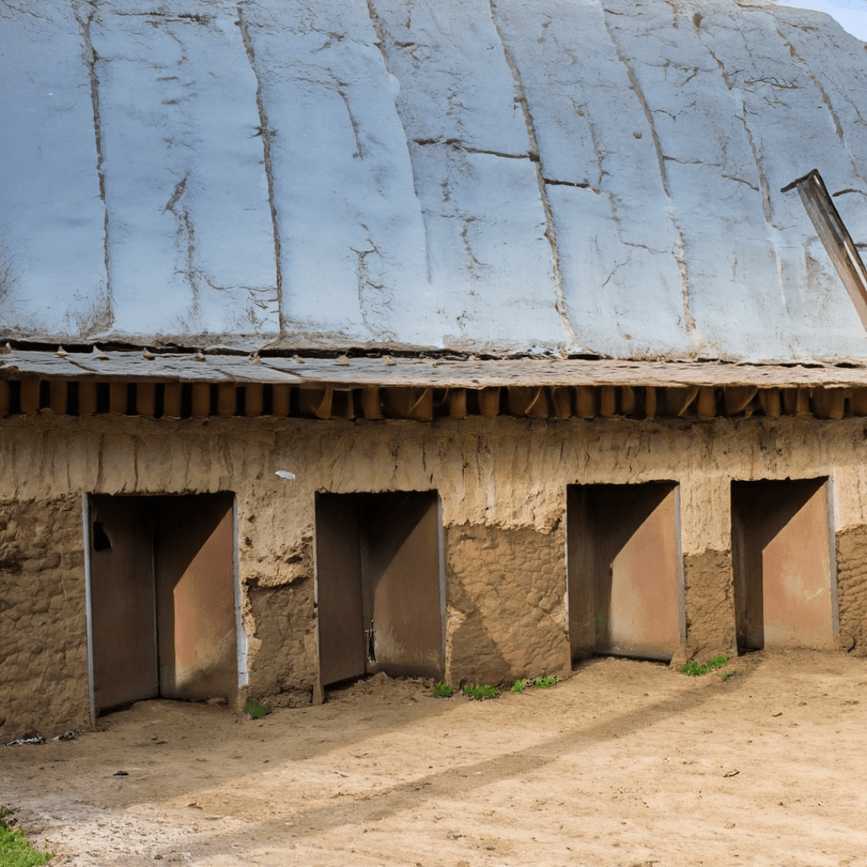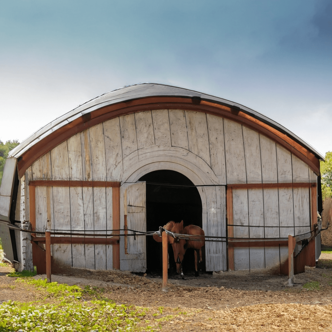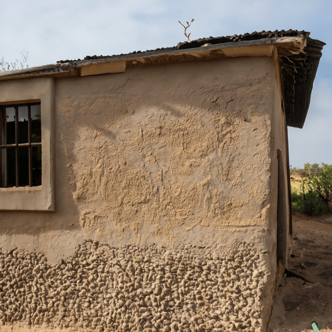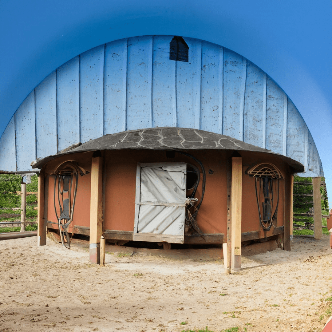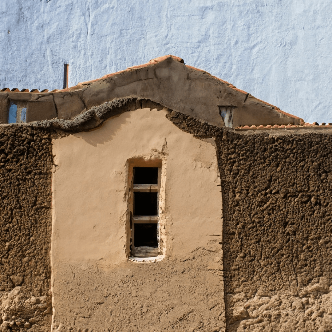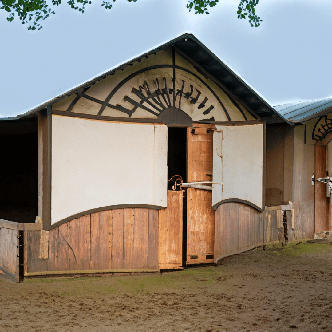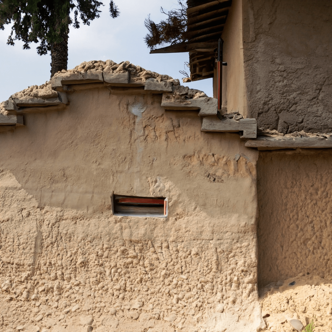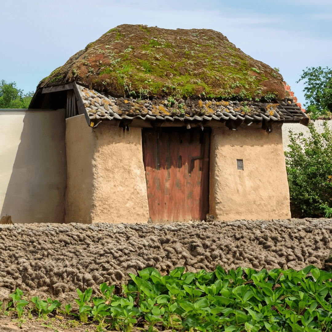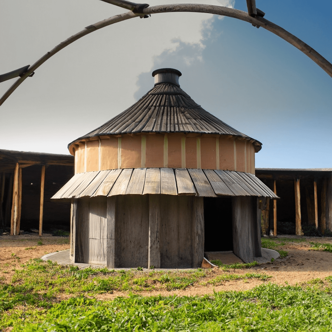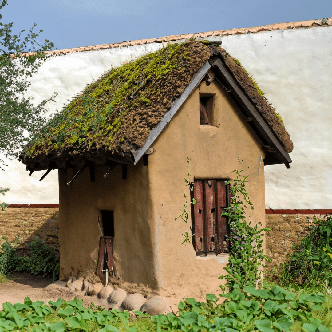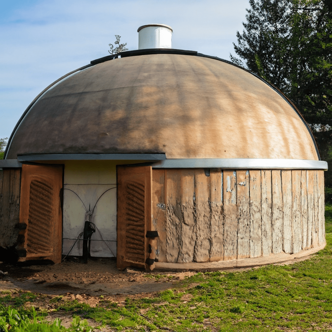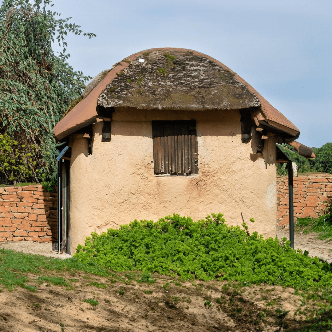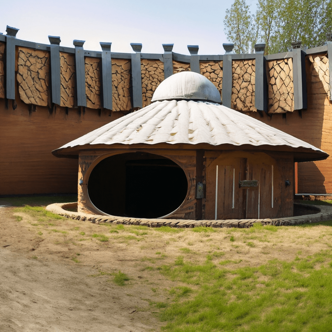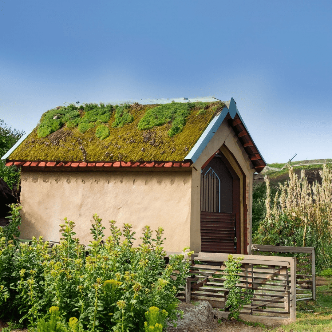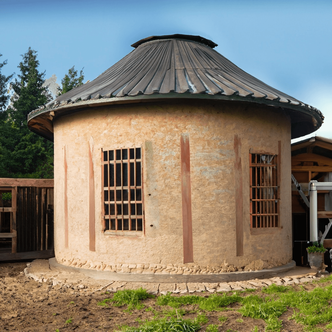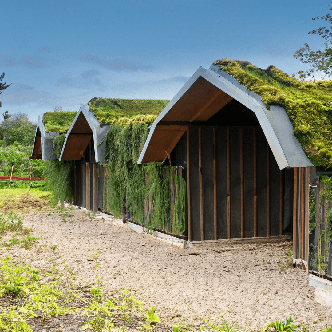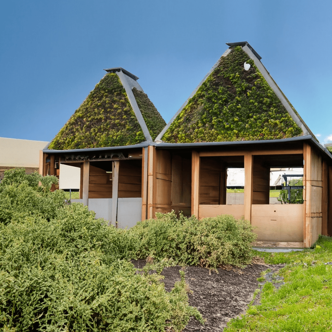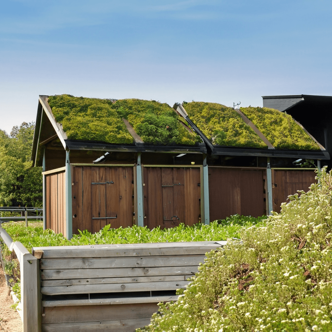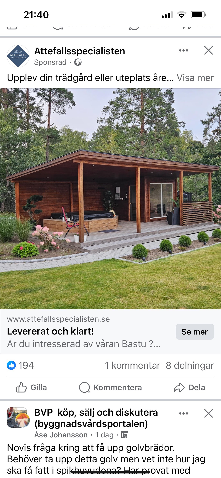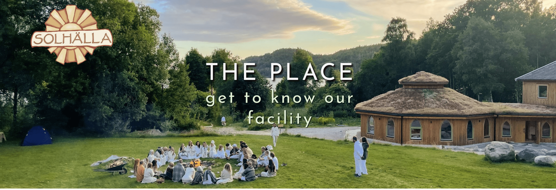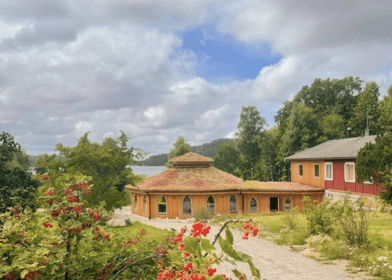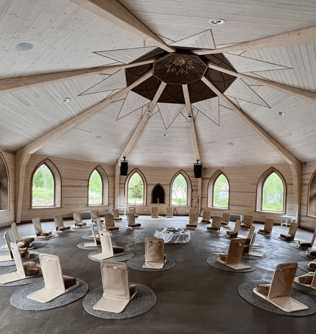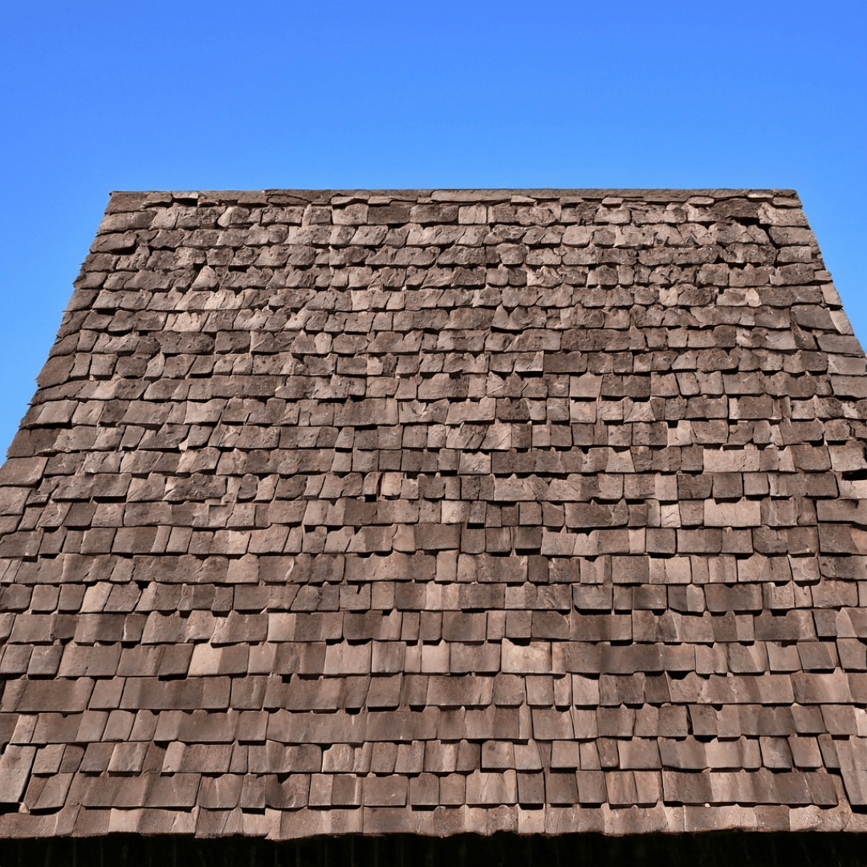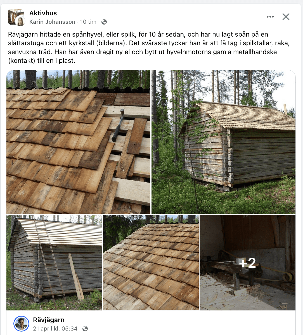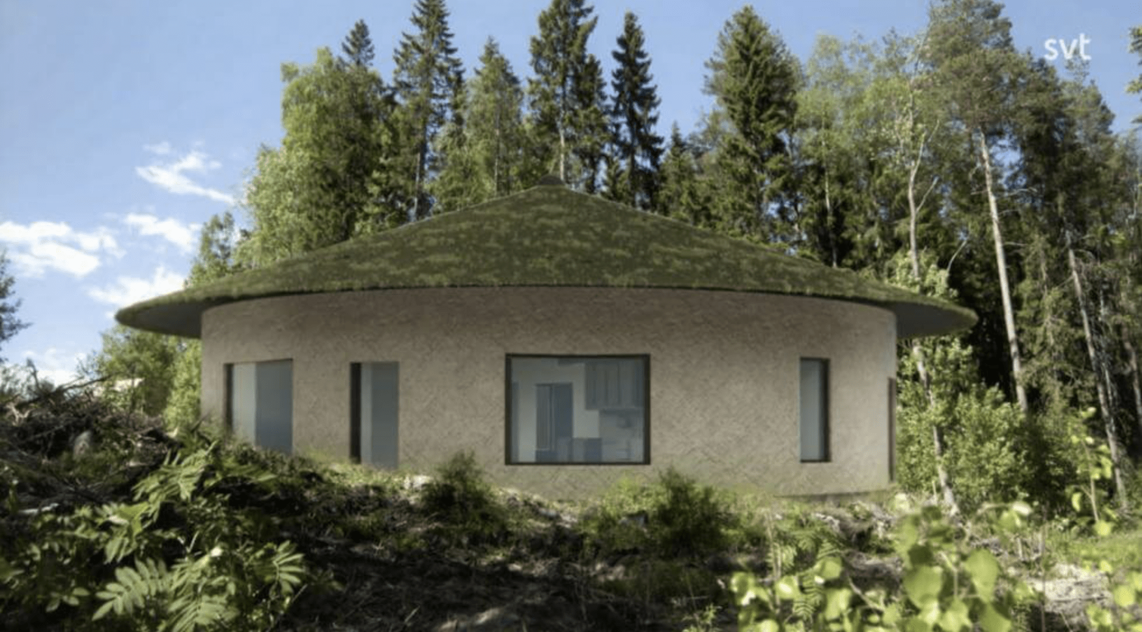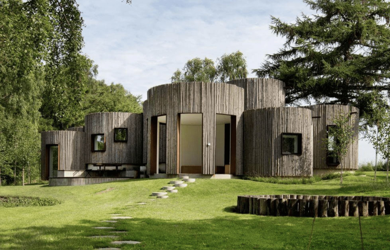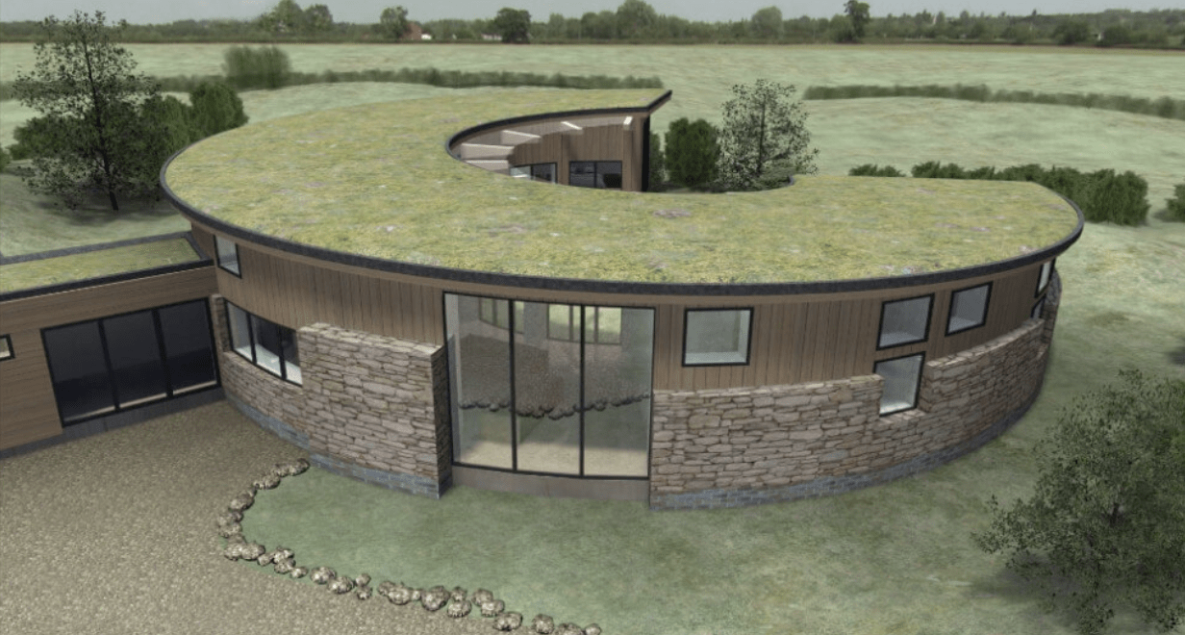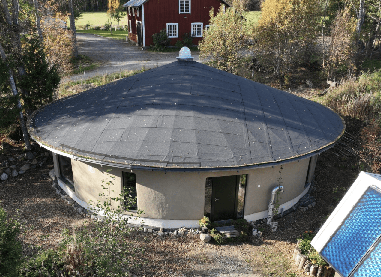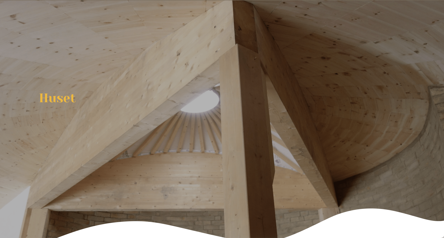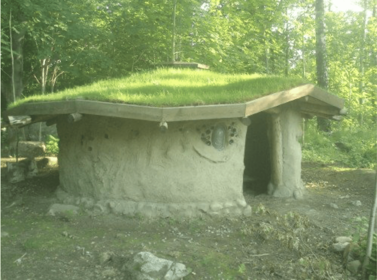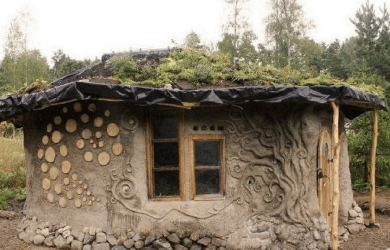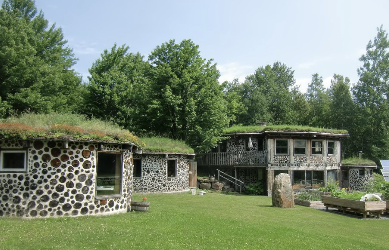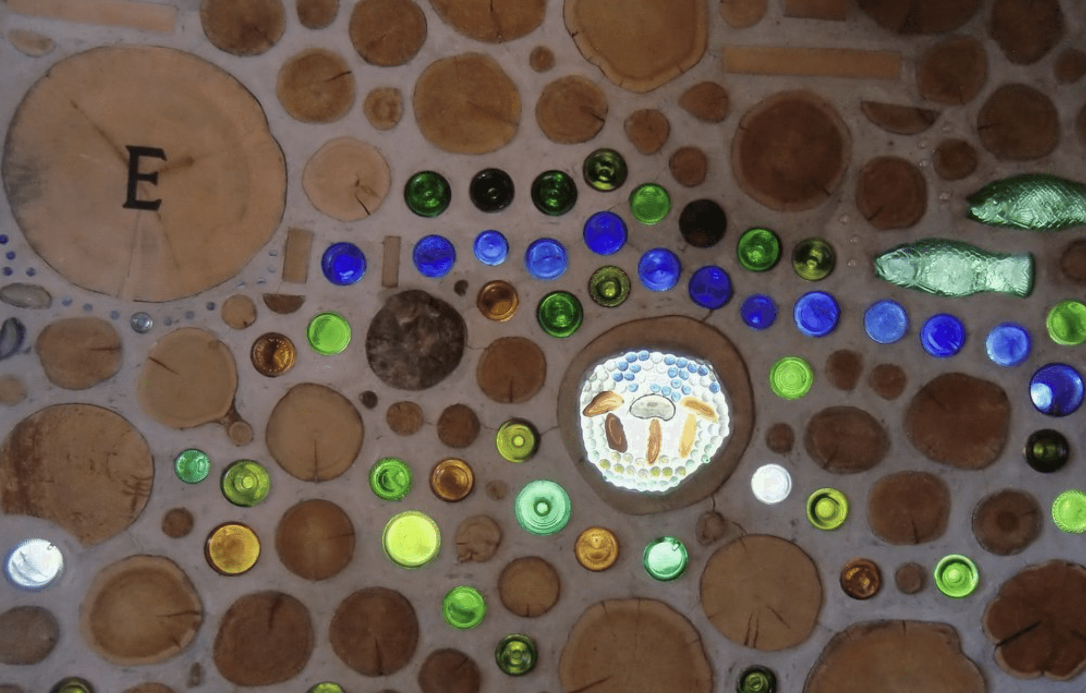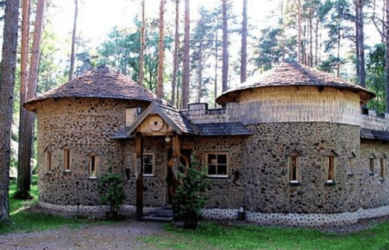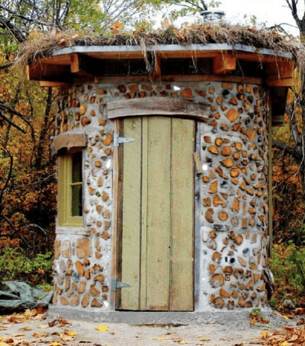Fabriken plan to adopt two homeless horses after the summer and we therefore created a home for them. We followed Egnahemfabriken’s codesign method and realized the horse house in five steps:
1. The needs of the horses and the location of the hourse house, choose a place by walking around and discussing the pros and cons with different places.
2. Functions of the horse house, list and prioritize functions.
3. Photos of role models design, put up on the wall and discuss what we think is nice and ugly.
4. Sketch and build the hourse house together in a model and at the same time create its appearance.
5. The youths are cobuilding the horse house together with staff and volunteers.
2024-04-09 Step 1: The horses’ needs and the location of the horse house
Today, youths and supervisors gathered to start the process of shaping a house for the horses. We first talked about the needs of the horses and what rules that exist when building shelters for them. The house will be 2.4 meters high and 30 square meters large, to be able to accommodate three horses if such a need arise. We also discussed which directions are suitable to have an open wall against. We evaluated three locations. Because it had rained an awful lot, the dryness of the place took on great importance. One of the locations won with an overall majority. It was the driest, but the decisive factor was probably that everyone felt a kind of calmness in that place, and we thought that even horses appreciate that feeling.






2024-04-16 Step 2: Functions of the horse house, listing and prioritizing functions
In this design step we talked about functions, i.e. what the horses should be able to do in the house and also what people should be able to do there and which people we are designing for: visitors, youths and adults who will take care of the horses and the house. We listed everything we thought should be possible to do on post-its, to use at a later stage and tried to keep functionality and design separate for now. We also talked about priorities in case the available financial resources are not enough for everything.

2024-04-23 Step 3: Role models, what we think is nice or ugly
In this design step, we had collected AI-generated images and photos of houses in order to use them as a basis to discuss what we think is beautiful and ugly – and if we think the same or different. Form became central and desired building materials also came up and were ventilated. In this step, we tried to stay free of constraints and not talk too much about what is possible in terms of construction. This is to get hold of everyone’s aesthetic ideals. To get there, we needed to put aside the ”natural” positions of power of professionals and adults a little and highlight the youth’s point of view.



2024-04-30 Step 4: Building the hourse house together in a model
We started the model building by forming a few different variants in clay on a small scale. Then we showed each other and discussed pros and cons. The vote gave a clear answer: the hexagonal house with a chipped roof received most votes. It has a small extension where a person can sit and talk to the horses. Then we started building a model of the chosen variant in 1:10 scale in cutting boards. The carpenter arrived and we therefore had to increase the pitch of the roof a little to adapt to the choice of material on the roof. Next week we will continue the model building.






















2024-05-07 Step 4: Building the hourse house together in a model
Model building continued and we made material decisions as we went along. We also now checked that all the functions we determined earlier were included and supplemented what was missing. We made models of horses and people to feel the scale. The roof got long boards instead of chipped roof to simplify the construction process and facilitate disassembly in case we need to move the house in the future. But we will put chip boards on a wall instead because we want to test building in that material. At the top of the walls, just under the roof, there are air holes to keep the house cool in the summer. The round small extension with a cozy corner for people to rest, will be made of stovewood (kubbvägg), because we also want to test building in that material. There will be a sedum roof on that part. Other walls will be covered with wooden boards that have been donated to us. We made wooden gutters and water barrels to get drinking water for the horses and a two-part door so they could look out the back.










